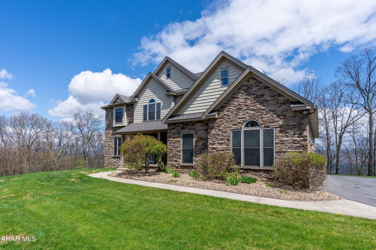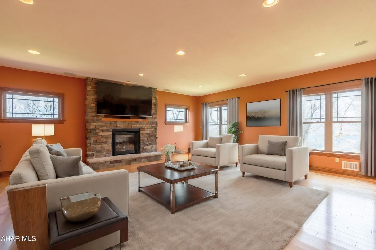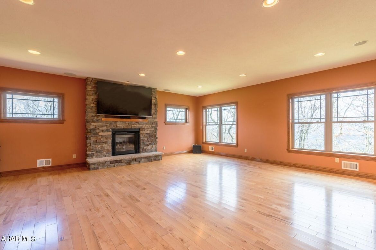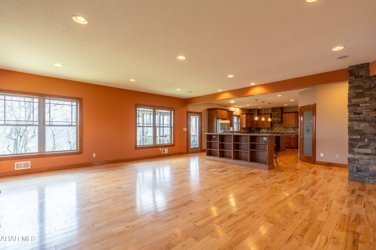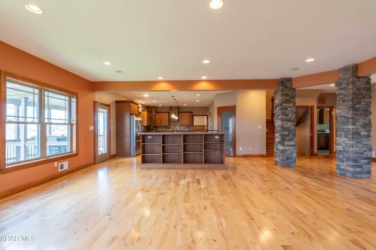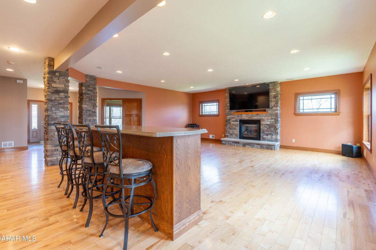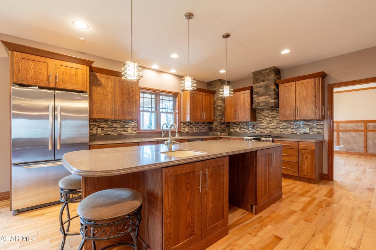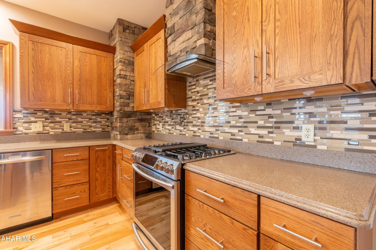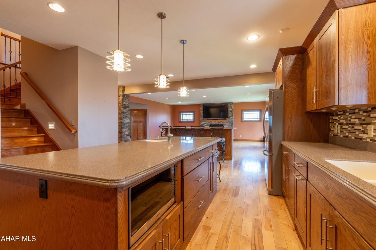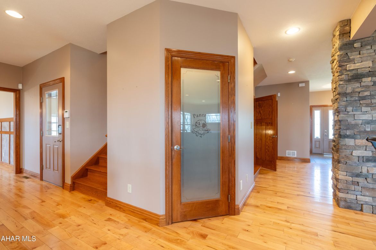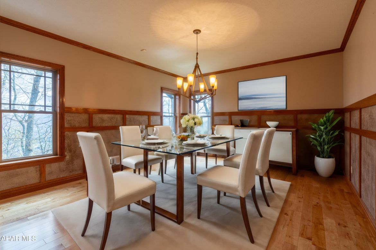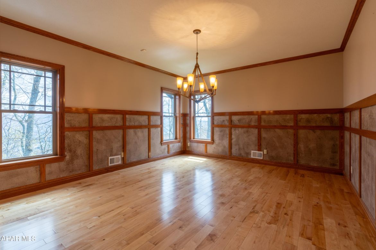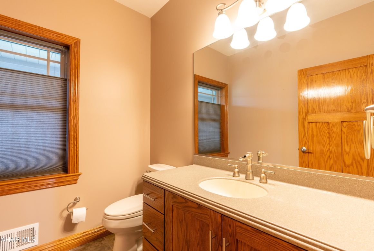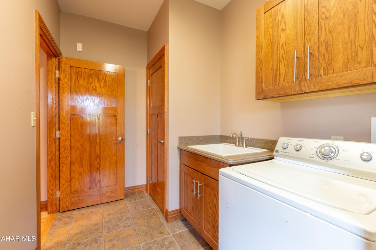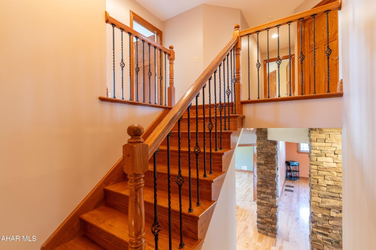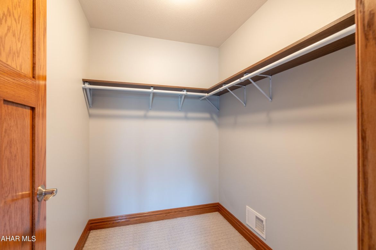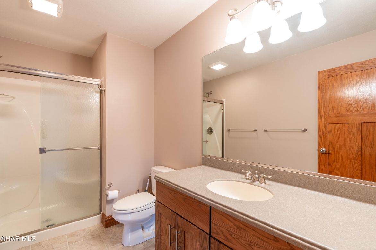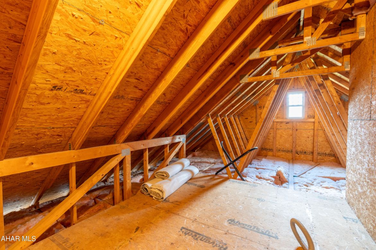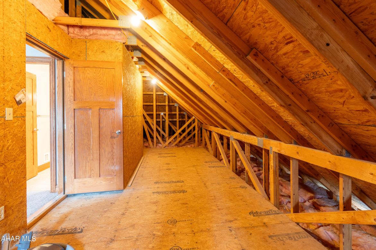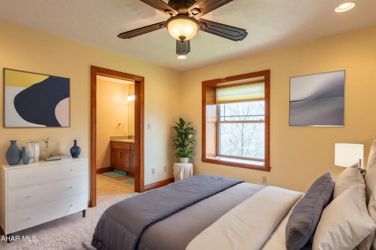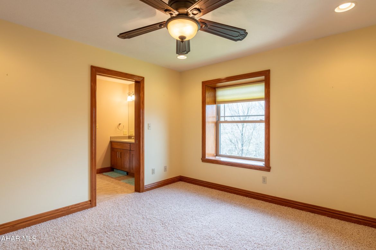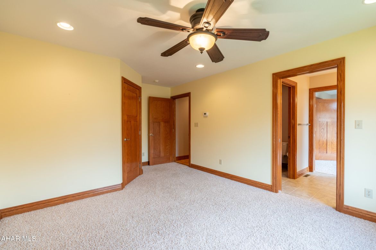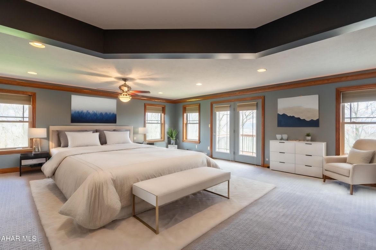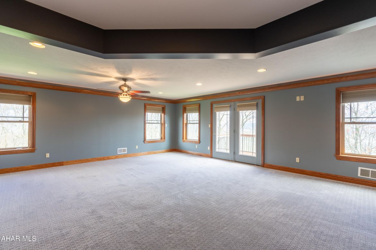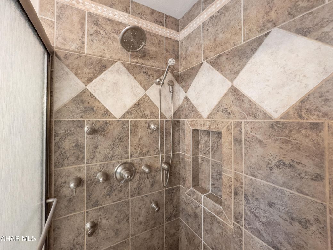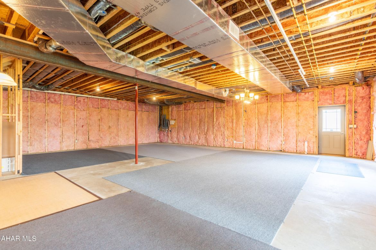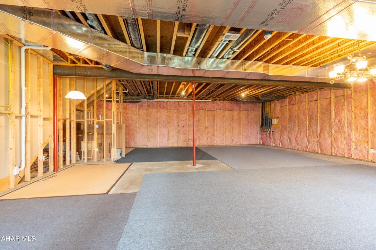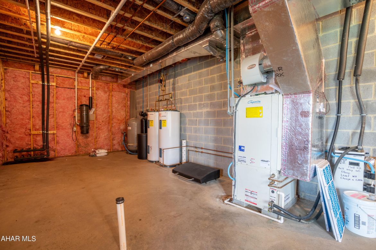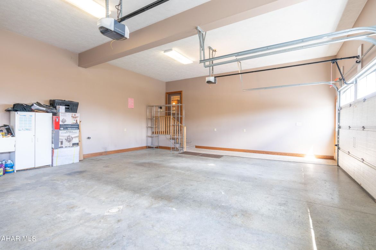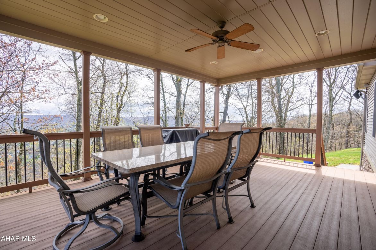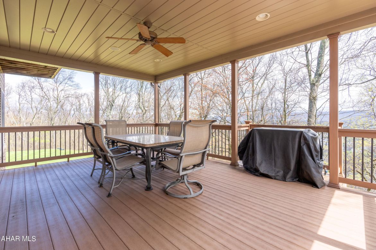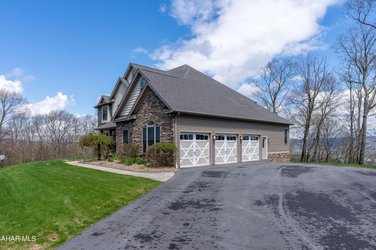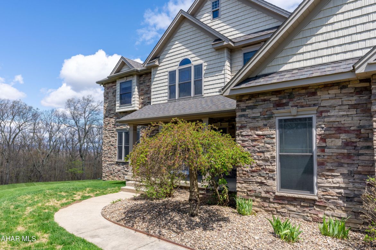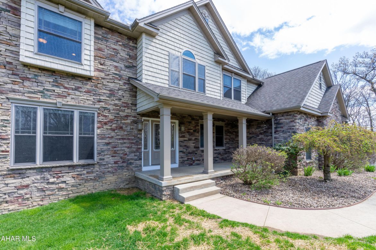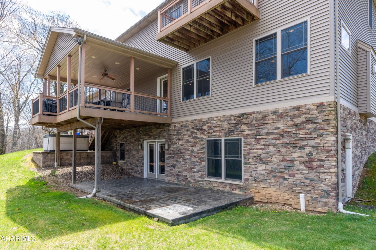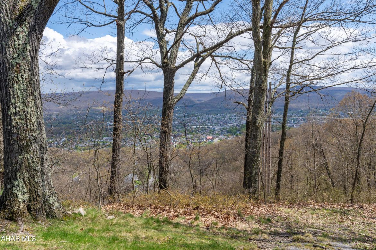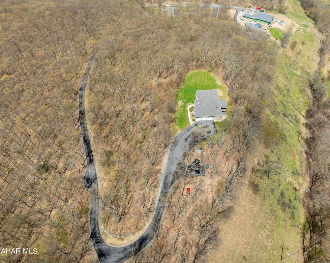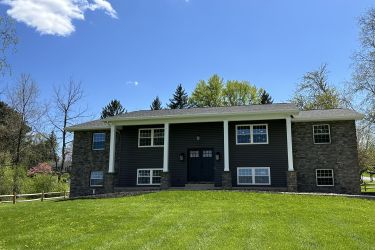540 Shannon Road
Altoona, PA 16601
PRICE: $825,000
Active | MLS# ag-74553
 Open House starts: May 16, 4:00 pm | ends: 6:00 pm
Open House starts: May 16, 4:00 pm | ends: 6:00 pm
4 beds
3 full baths
4986 sq ft
7 Acres
The Details
Tucked in the trees atop an AMAZING VIEW OF ALTOONA sits this private property on 7 acres! This 4 BR, 3.5 BA home was custom built by Castle Crossman & Morina in 2008. This exceptional stone & vinyl home offers peace & privacy while still being close to everything. The first floor offers stunning stone pillars at the entry, a spacious open floor plan with 9' ceilings, 2 large islands for cooking, seating & entertaining, a pantry, stone fireplace in the living area, an office/sitting room, convenient half bath, laundry room, and an inviting formal dining room. Off this floor you will find a covered back deck with some of the views you'll simply want to relax by at the beginning & end of each day! After taking one of the two sets of steps to the landing to upstairs, you'll find the first bedroom is a suite with it's own 3/4 bath, & walk-in closet. Off this area is access to a large storage area as well. Bedroom 2 & 3 each have a walk-in closet and share a Jack-n-Jill bath with a double vanity, between them. The sizeable Master Suite is also found up here. It includes it's own private balcony for views, not only one but two luxurious walk-in closets with closet systems built in & a Master Bath with a soaking tub, tile shower with dual showerheads & body sprayers & large vanity with double sinks. The basement of the home offers AMPLE space & is ready to be finished as it is insulated, has been plumbed for a half bath, has high ceilings & 2 walkouts (1 with double doors to a covered stamped concrete patio). Some other features of the home include: Central vac, Geothermal heating & cooling, a 3 bay garage & tons of parking. This home is truly one to see -- from the location & land, to the home itself, & the spectacular views. It is something special!
Property Overview
| Style | Traditional |
| Property Type | Residential |
| Year Built | 2008 |
| School District | Altoona |
| County | Blair |
| Tax Municipality | Logan Township |
| Heat | Geothermal, Forced Air, Electric |
| A/C | Central Air |
| Fireplaces | Gas Starter |
| Water | Private, Well |
| Attached Garage | 1 |
| Exterior Features | Balcony, Lighting, Private Yard |
| Total Taxes | $9,710.72 |
Interest${{ vm.principal }}
Insurance${{ vm.pmi }}
Insurance${{ vm.taxes }}
*All fees are for estimate purposes only.
| Sq. Footages | |
|---|---|
| Apx Total Fin SqFt | 4986 |
| Apx Above Gr Fin SqFt | 4986 |
| Lot SqFt | 304920 |
| Rooms |
|---|
| Entrance Foyer, Office, Bathroom 1, Laundry, Living Room, Kitchen, Dining Room, Bedroom 1, Bathroom 2, Bedroom 2, Bathroom 3, Bedroom 3, Bedroom 4, Bonus Room, Bathroom 4 |
| Area None |
| Association Fee $0.00 |
| Assessed Value $0 |


DISCOVER YOUR HOMES TRUE VALUE
Get your local market report by signing up for a FREE valuation

