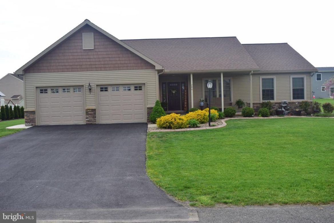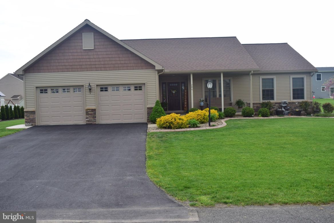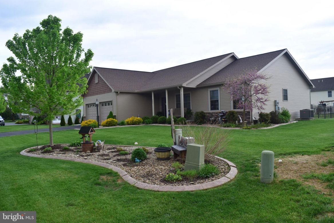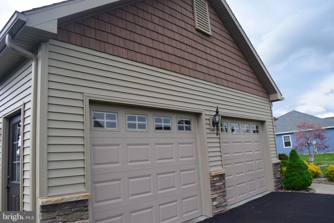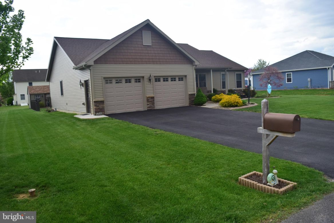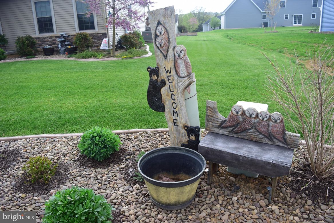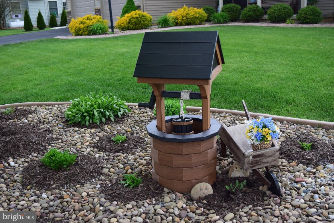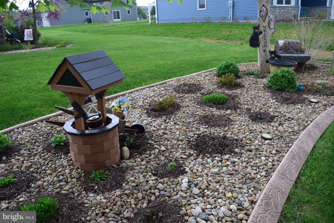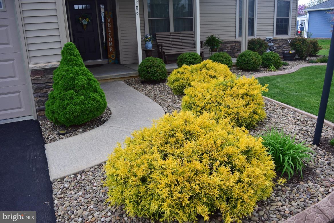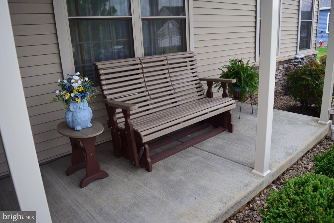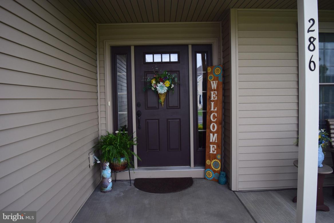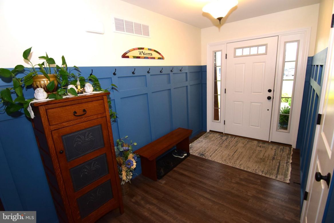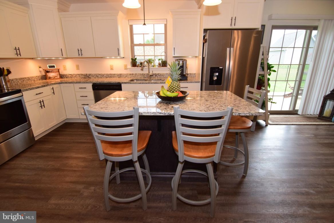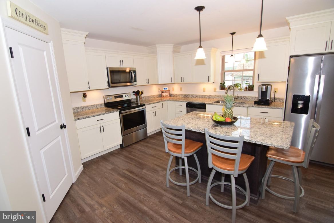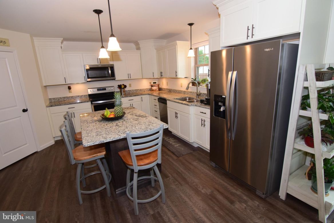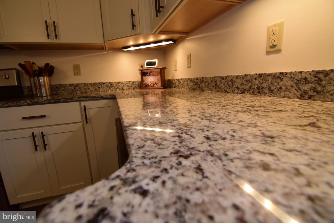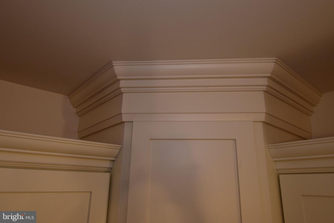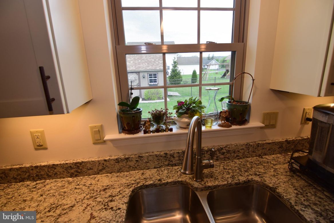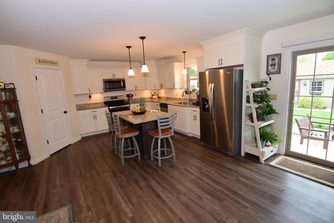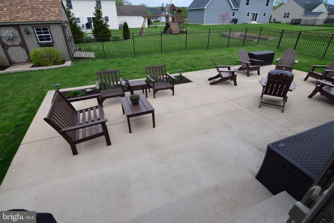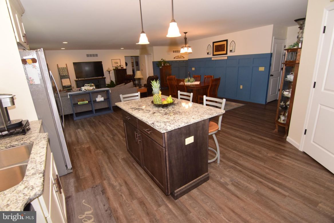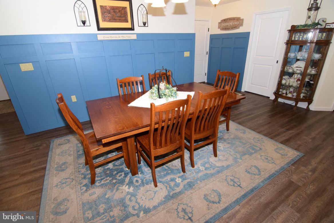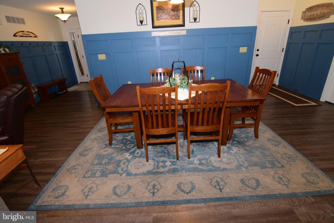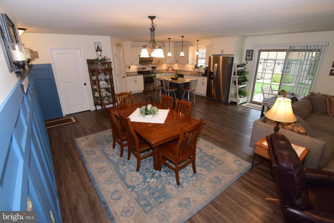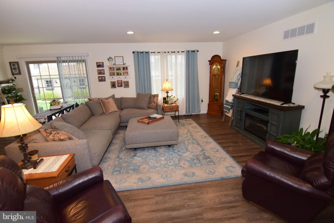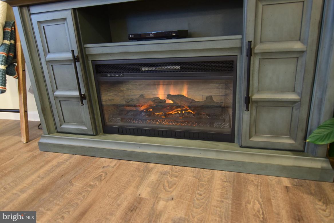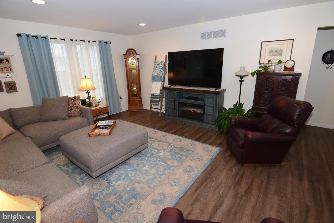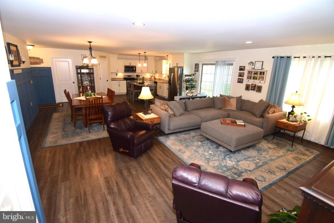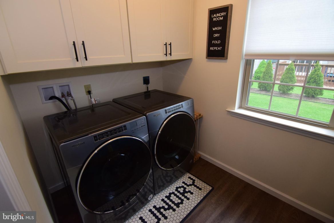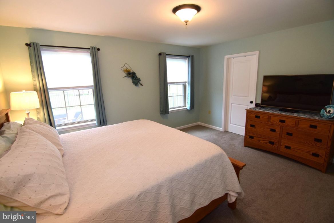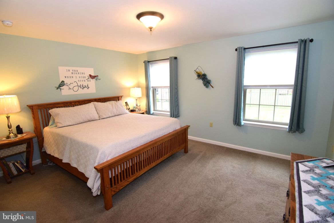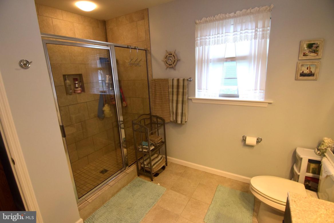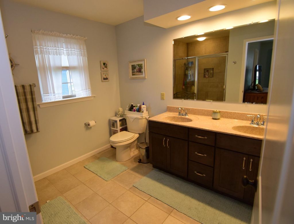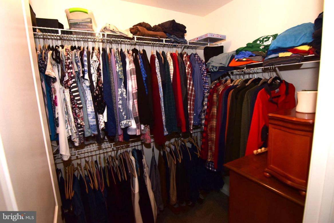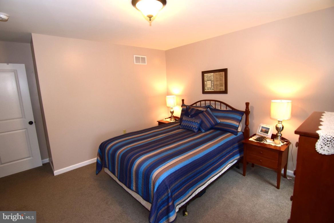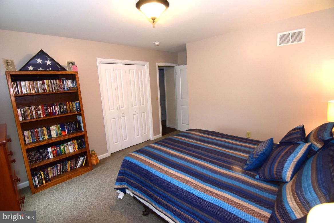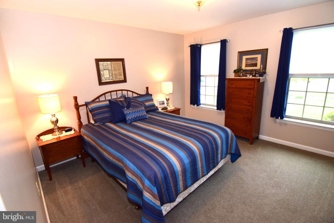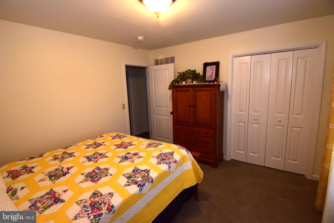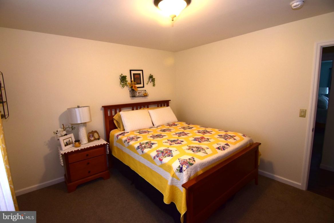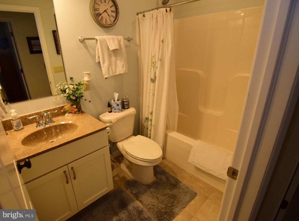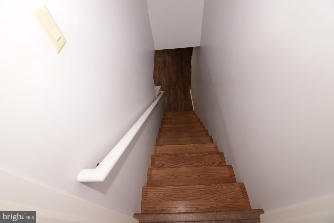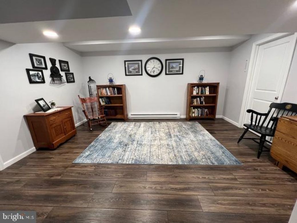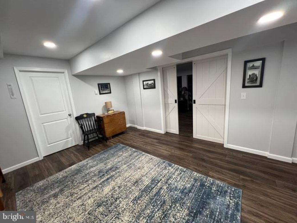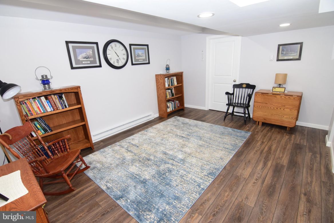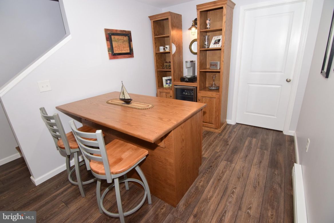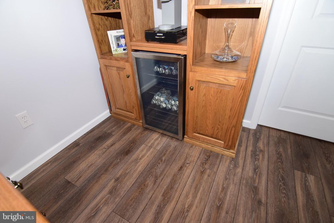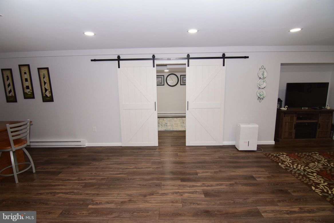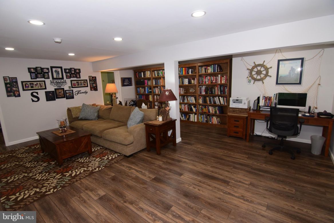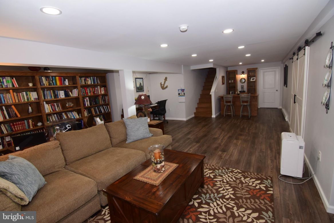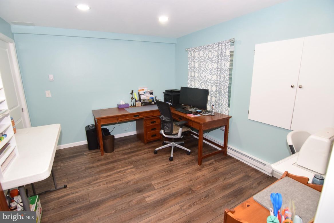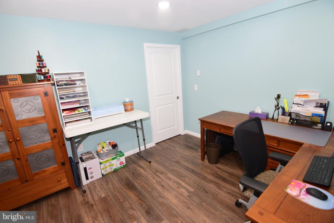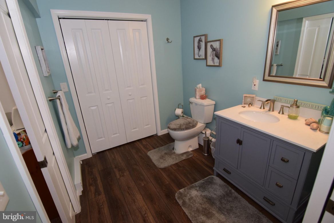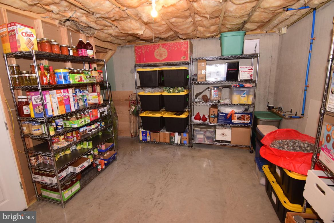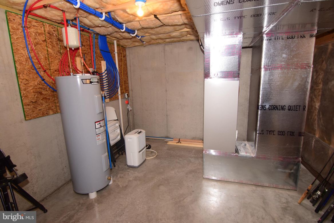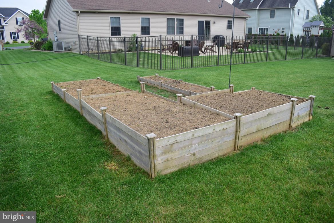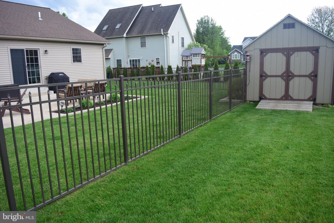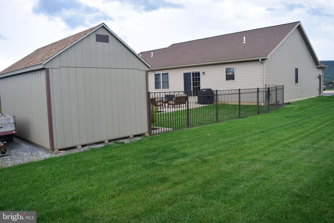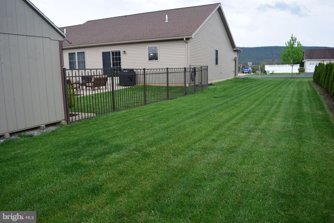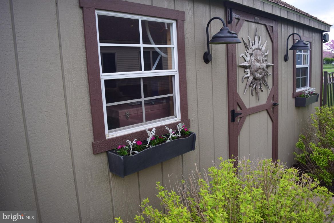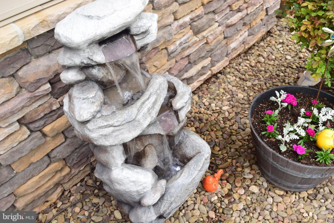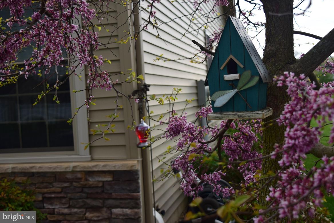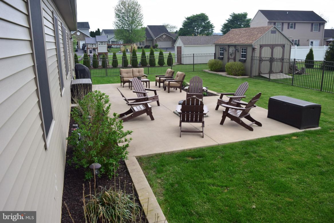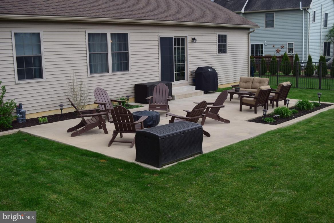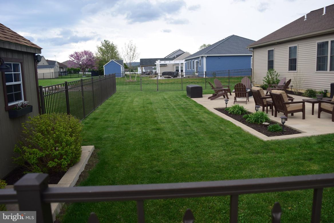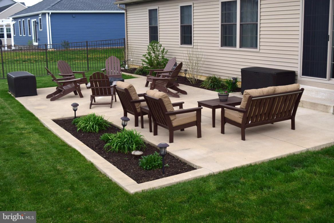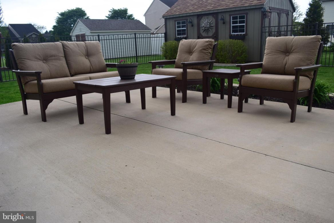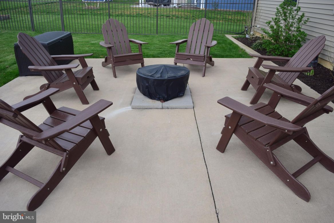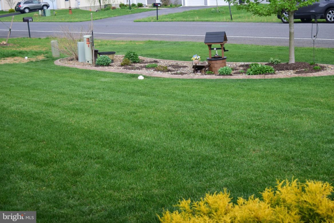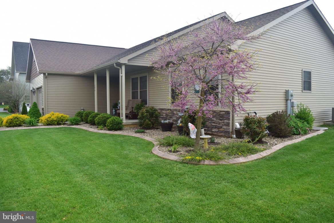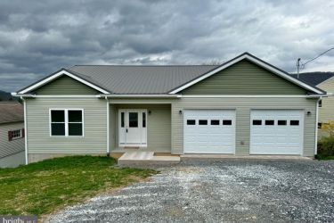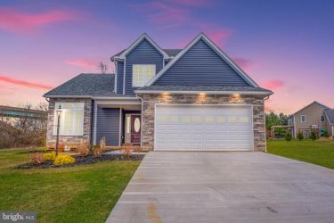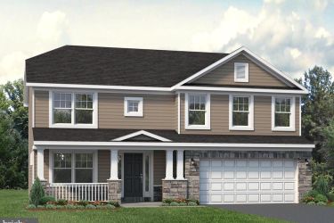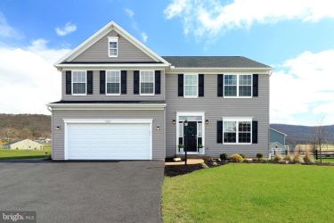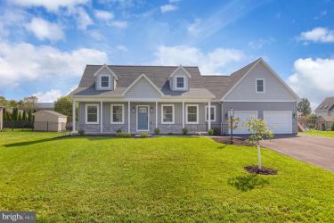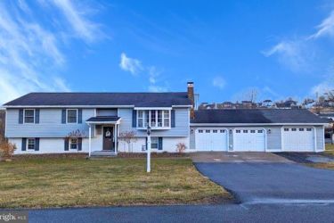286 JEFFERSON CIR
BELLEFONTE, PA 16823
PRICE: $529,000
Active | MLS# pace2510030
4 beds
2 full baths
3584 sq ft
0.32 Acres
The Details
Looking for one-floor living in a like-new home? This 2019 ranch home in Forest Heights has impressive curb appeal with a flat yard that has been tastefully landscaped with appealing designs. The back yard has black aluminum fencing with a large cement patio to enjoy the seasons, evening sunsets, and family and friends. There are raised garden beds, perennial flowers, and a covered front porch to sit, relax and view the surrounding mountains from the Forest Heights plateau. The open floor plan for kitchen, dining room, living room & laundry gives you one floor living so you would never need to go to the lower level. The kitchen is beautiful with granite countertops and matching countertop on island with cabinets. Delightful crown molding around Yorktown cabinetry with soft close feature, stainless steel appliances, and undercounter lighting. Sliding glass doors to the rear patio facilitate frequent outdoor pleasures. Large owner's suite is on the back side of the home with a large walk-in closet, large ensuite bath with dual vanity, and glass shower with ceramic tile surround and flooring. Two additional bedrooms are good sized with a shared full bath with tub/shower combo. Bedrooms are carpeted, bathrooms have ceramic tile and the remaining main floor has luxury vinyl plank floors. Garage is 23.6 x 21.6 and has been finished and painted. Downstairs there is a large family room (25' x 19'), sliding barn doors to private office/bonus room and a fourth bedroom with adjacent 1/2 bath]. Spacious storage areas on both ends of the basement and space for an exercise room. When you say a home is "turn-key" ready this is the model! 60-day closing requested.
Property Overview
| Style | Ranch/Rambler |
| Year Built | 2019 |
| Subdivision | FOREST HEIGHTS |
| School District | BELLEFONTE AREA |
| County | CENTRE |
| Municipality | WALKER TWP |
| Heat | Heat Pump(s),Baseboard - Electric,Radiant |
| A/C | Heat Pump(s) |
| Fuel | Electric |
| Sewer | Public Sewer |
| Garage Stalls | 2 |
| Driveway | 2 |
| Total Taxes | $5103.33 |
Interest${{ vm.principal }}
Insurance${{ vm.pmi }}
Insurance${{ vm.taxes }}
*All fees are for estimate purposes only.
Directions: I-99 N to Exit 83. Left onto Zion rd, left onto Forest Ave, left onto Washington Ave. Left onto Jefferson Ave. Property on left
| Sq. Footages | |
|---|---|
| Above Grade Finished Sq. Ft. | 1792 |
| Below Grade Finished Sq. Ft. | 1122 |
| Below Grade Unfinished Sq. Ft. | 670 |
| Total Finished Sq. Ft. | 2914 |
| Rooms | Main | Upper | Lower | Bsmt. |
|---|
| Subdivision FOREST HEIGHTS |
| Association Fee $85.00 |
| Cap Fee $250.00 |
| Payment Frequency Annually |
| Zoning R |
| Property Code 0 |
| Possession Negotiable |
| Assessed Value |
IDX information is provided exclusively for consumers' personal, non-commercial use, it may not be used for any purpose other than to identify prospective properties consumers may be interested in purchasing. All information provided is deemed reliable but is not guaranteed accurate by the Centre County Association of REALTORS® MLS and should be independently verified. No reproduction, distribution, or transmission of the information at this site is permitted without the written permission from the Centre County Association of REALTORS®. Each office independently owned and operated.


DISCOVER YOUR HOMES TRUE VALUE
Get your local market report by signing up for a FREE valuation

