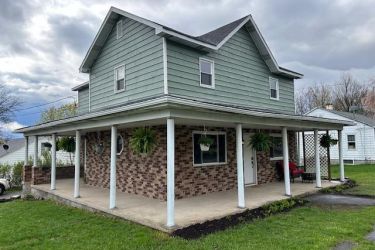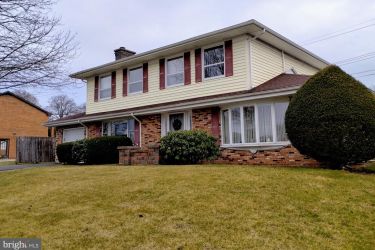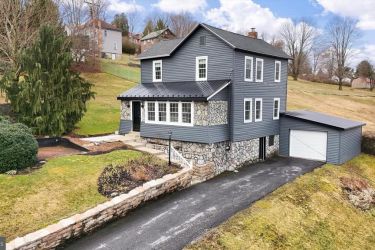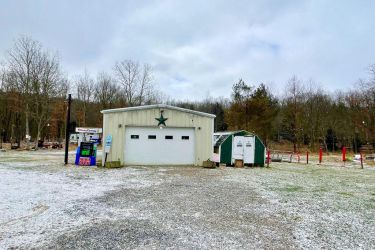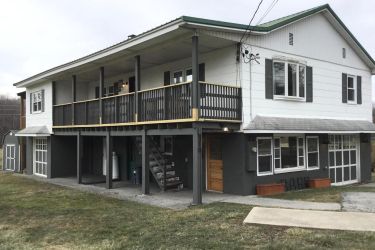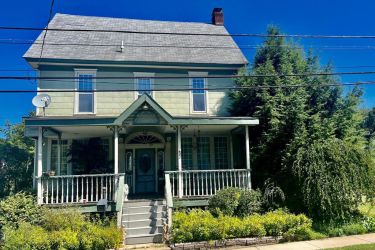713 SCOTT ST
PHILIPSBURG, PA 16866
PRICE: $275,000
Pending | MLS# pace2509926
4 beds
2 full baths
2176 sq ft
0.22 Acres
The Details
Welcome to your dream home nestled in a charming neighborhood! This spacious 4-bedroom gem boasts a rare find: a coveted first-floor owner's suite, offering convenience and comfort. Step outside to unwind in the tranquil ambiance of a lovely screened porch, perfect for lazy afternoons or entertaining guests. Experience the joy of a beautifully landscaped yard, creating a picturesque setting for your everyday life. Privacy is paramount with a secluded backyard, ideal for gatherings or quiet moments of relaxation. Discover additional living space in the partially finished basement, providing versatility for recreation or storage needs. Enjoy the ease of first-floor laundry/mudroom to simplify your daily routine. Convenience meets comfort with a two-car garage, ensuring ample space for vehicles and storage. Embrace the perks of a prime location within walking distance of the local high school, and only 20 minutes to State College, offering convenience for families and professionals alike. Don't miss this opportunity to make this stunning property your forever home!
Property Overview
| Style | Other |
| Year Built | 1999 |
| Subdivision | PHILIPS HEIGHTS |
| School District | PHILIPSBURG-OSCEOLA AREA |
| County | CENTRE |
| Municipality | PHILIPSBURG BORO |
| Heat | Baseboard - Hot Water |
| A/C | None |
| Fuel | Oil |
| Sewer | Public Sewer |
| Garage Stalls | 2 |
| Exterior Features | Gutter System,Outbuilding(s),Sidewalks,Flood Lights |
| Total Taxes | $4099 |
Interest${{ vm.principal }}
Insurance${{ vm.pmi }}
Insurance${{ vm.taxes }}
*All fees are for estimate purposes only.
Directions: Rt 350 towards Altoona, go towards Philipsburg Osceola High School, turn right on to Pauline Street stay straight on to Scott Street, house will be on the right.
| Sq. Footages | |
|---|---|
| Above Grade Finished Sq. Ft. | 1840 |
| Above Grade Unfinished Sq. Ft. | |
| Below Grade Finished Sq. Ft. | 336 |
| Total Finished Sq. Ft. | 2176 |
| Rooms | Main | Upper | Lower | Bsmt. |
|---|
| Subdivision PHILIPS HEIGHTS |
| Zoning RES |
| Property Code 0 |
| Possession Negotiable |
| Assessed Value |
IDX information is provided exclusively for consumers' personal, non-commercial use, it may not be used for any purpose other than to identify prospective properties consumers may be interested in purchasing. All information provided is deemed reliable but is not guaranteed accurate by the Centre County Association of REALTORS® MLS and should be independently verified. No reproduction, distribution, or transmission of the information at this site is permitted without the written permission from the Centre County Association of REALTORS®. Each office independently owned and operated.


DISCOVER YOUR HOMES TRUE VALUE
Get your local market report by signing up for a FREE valuation































